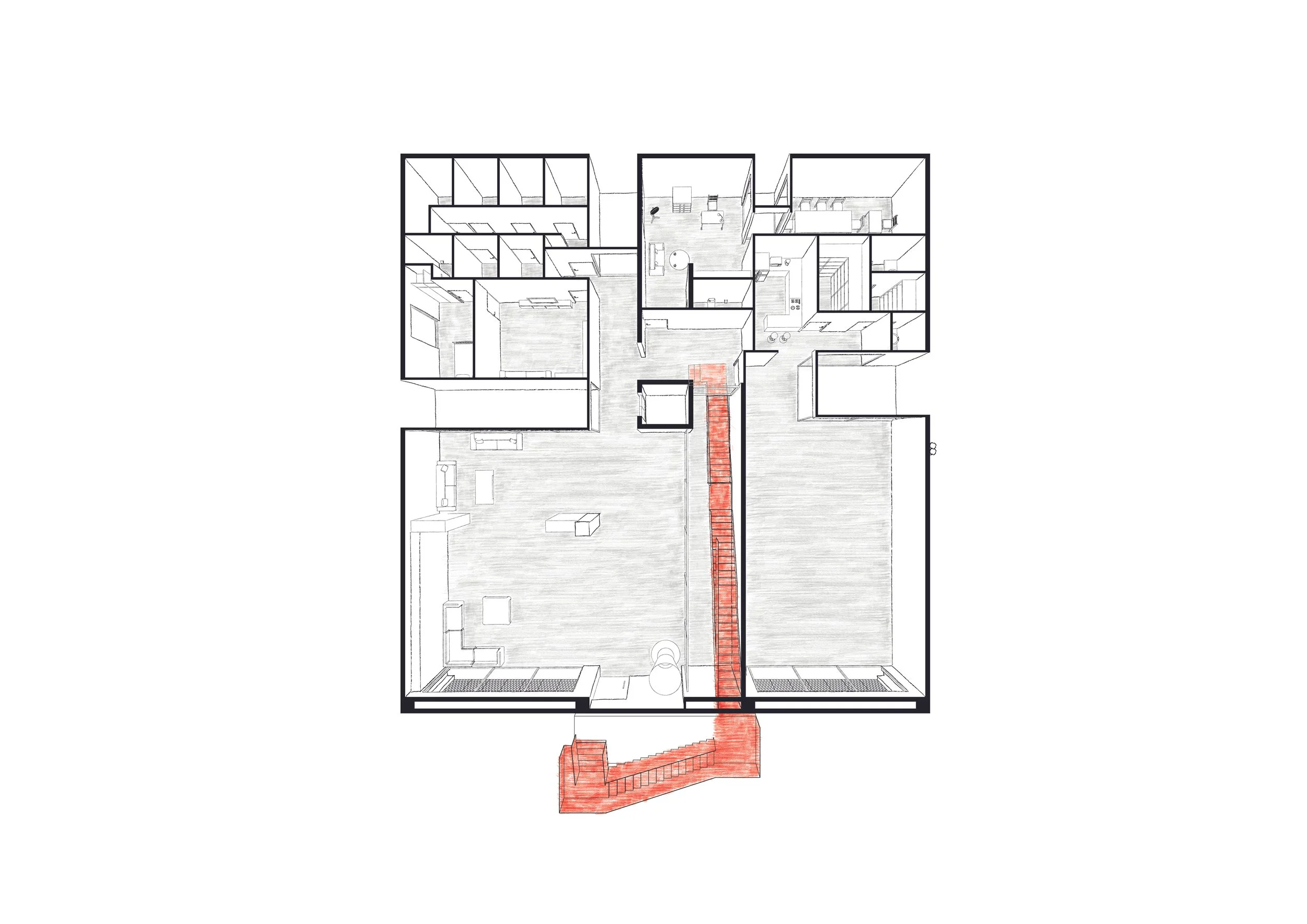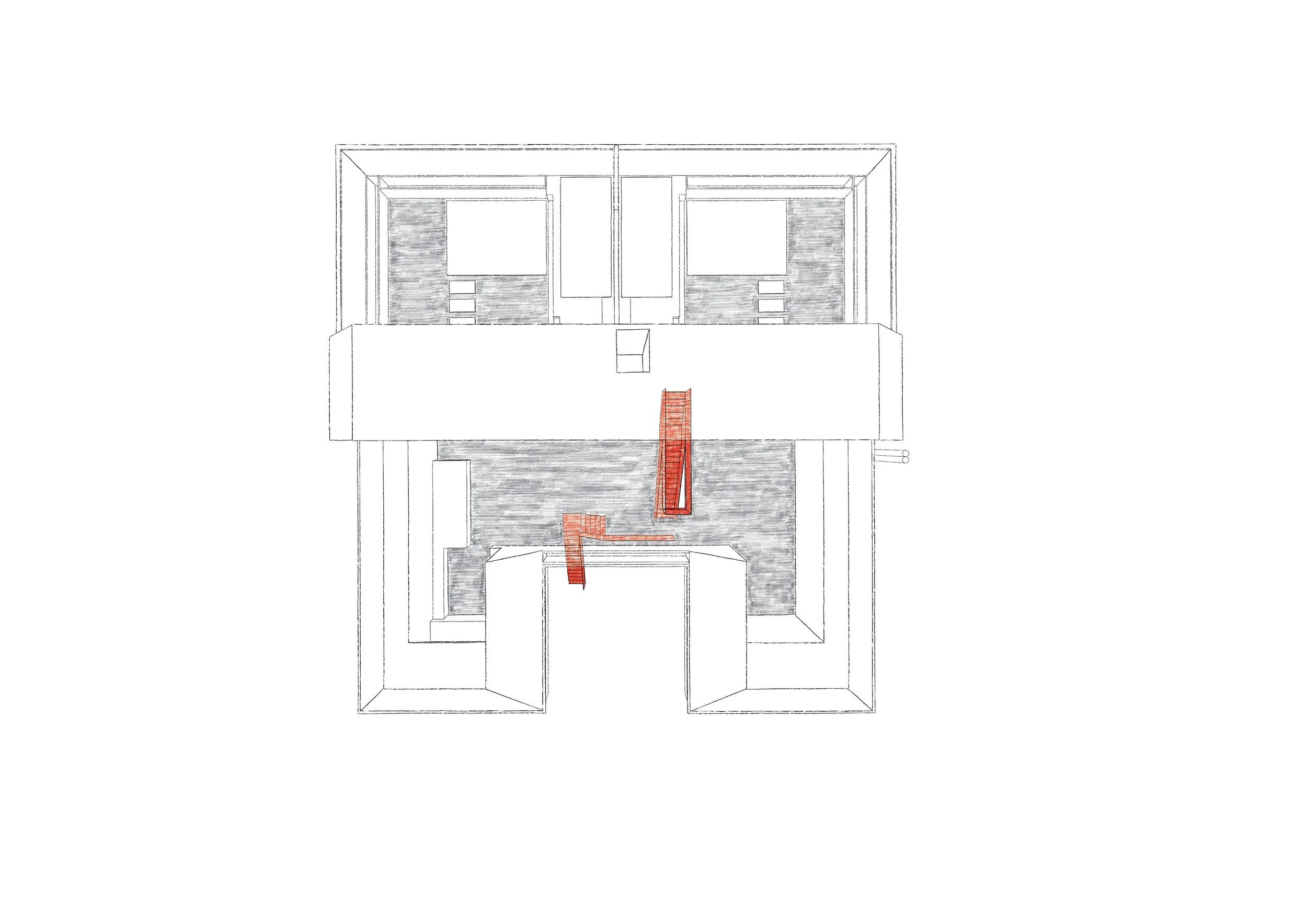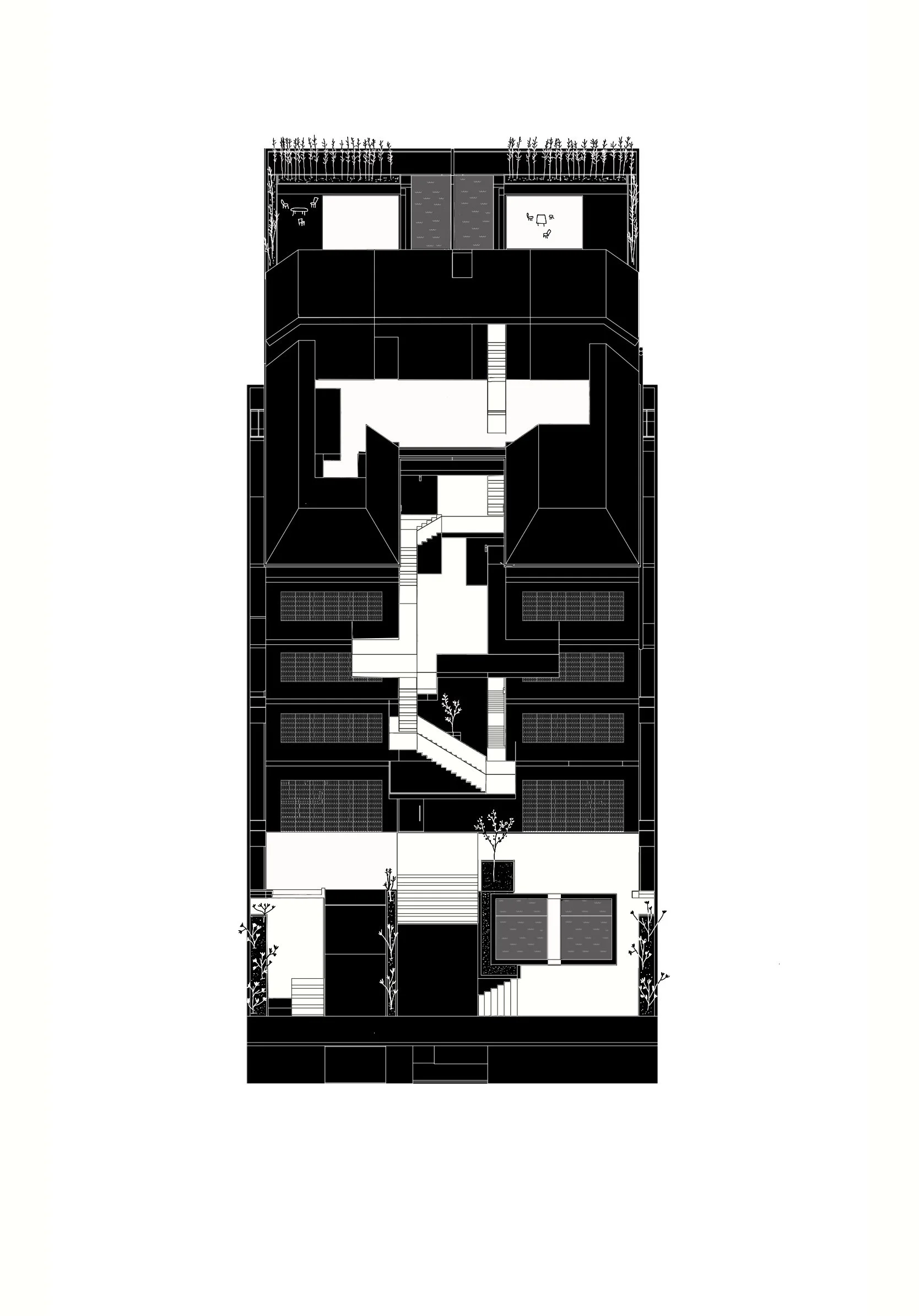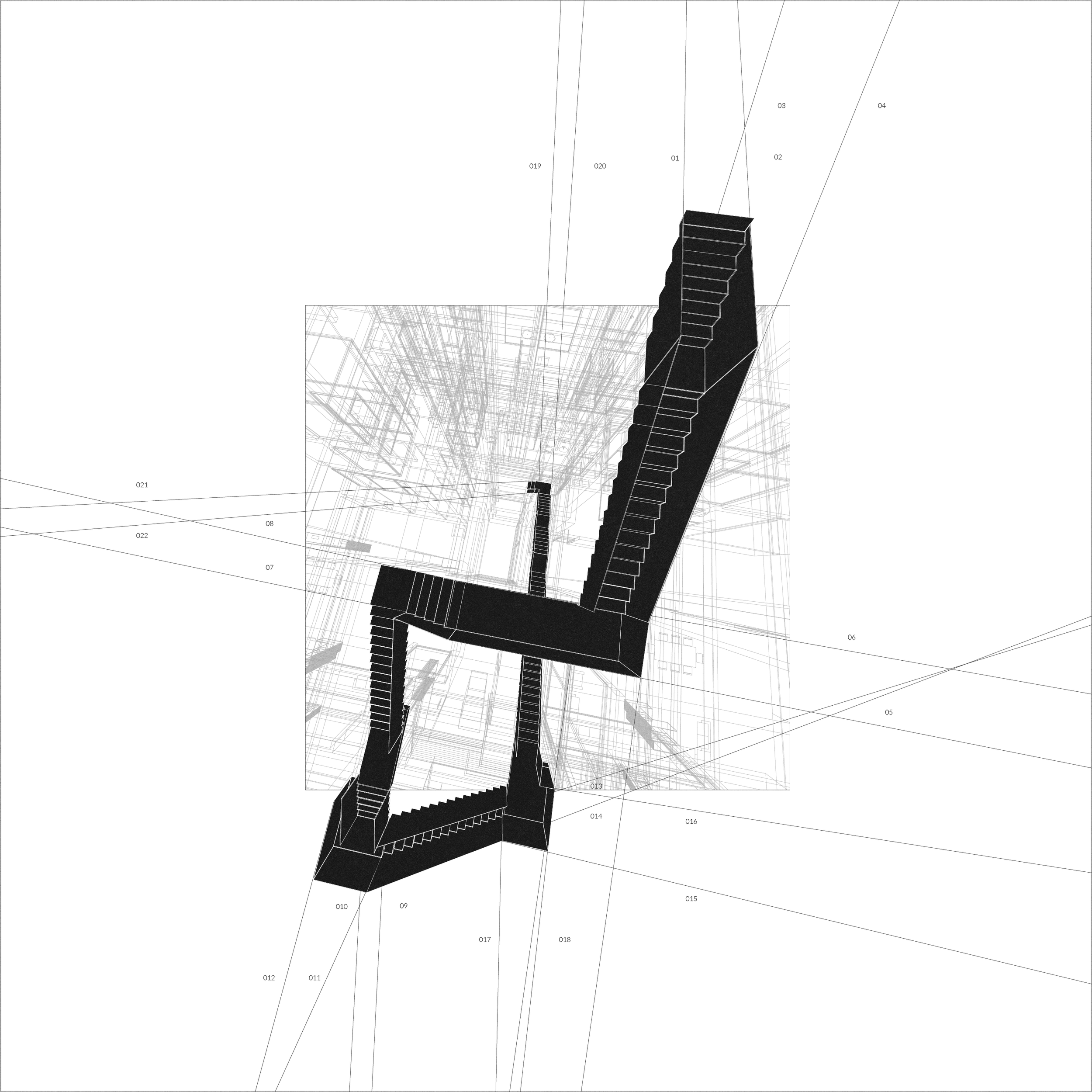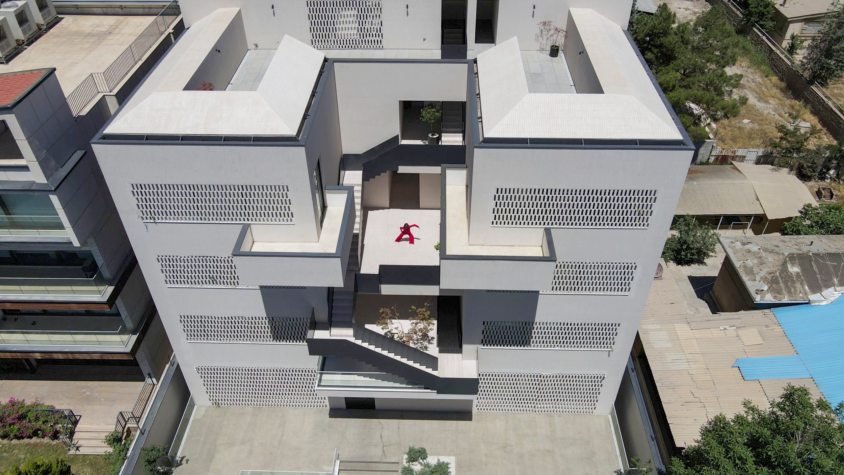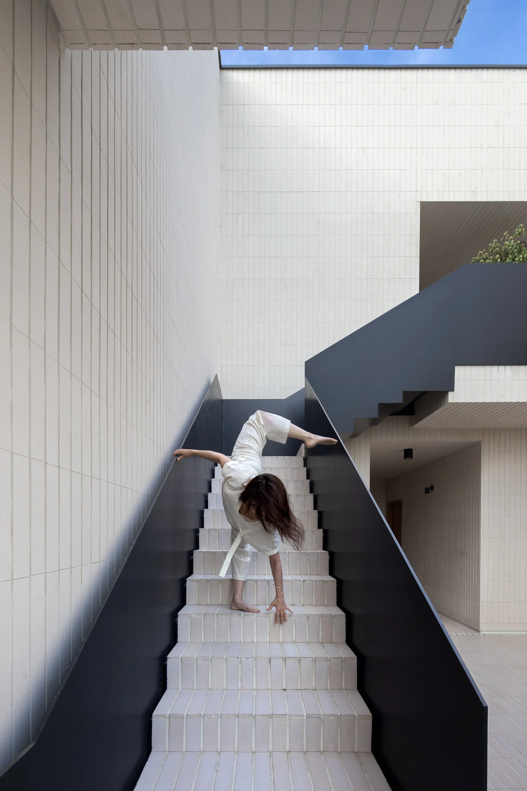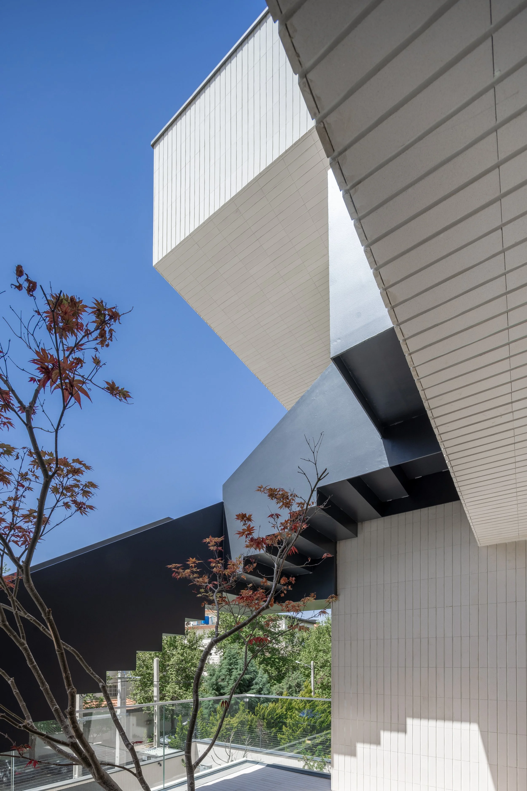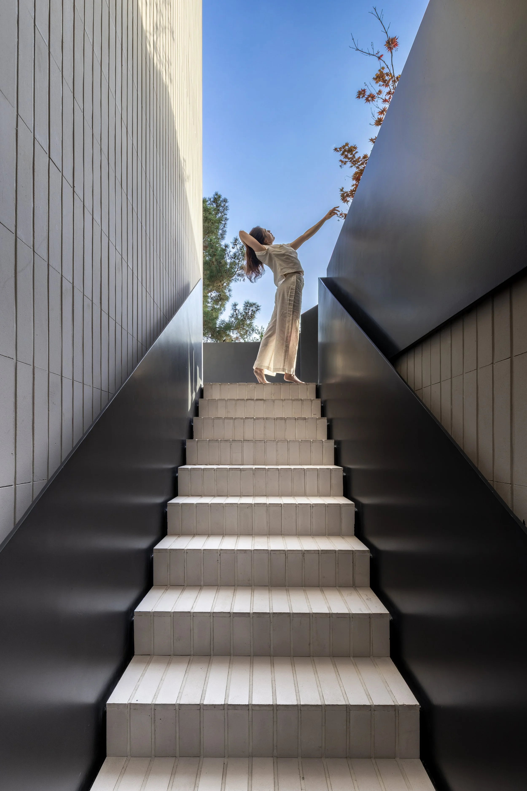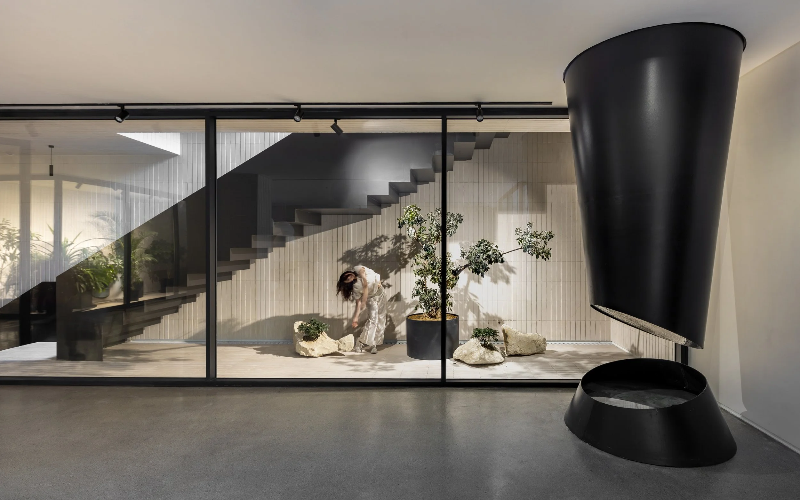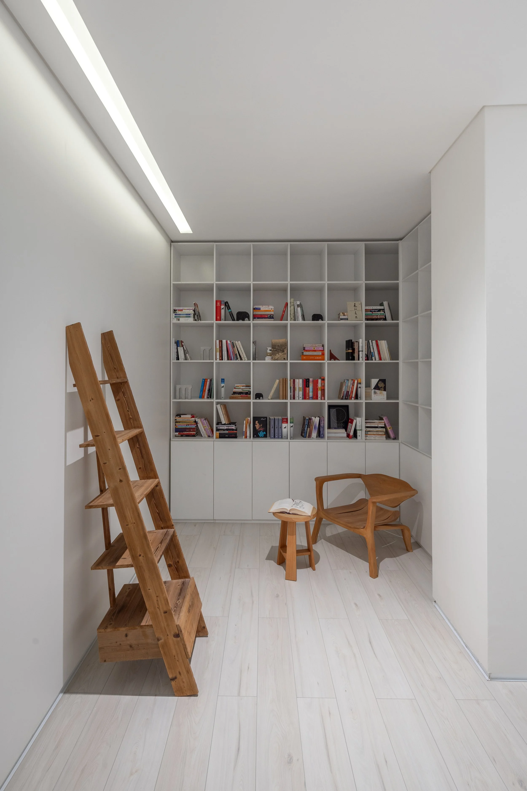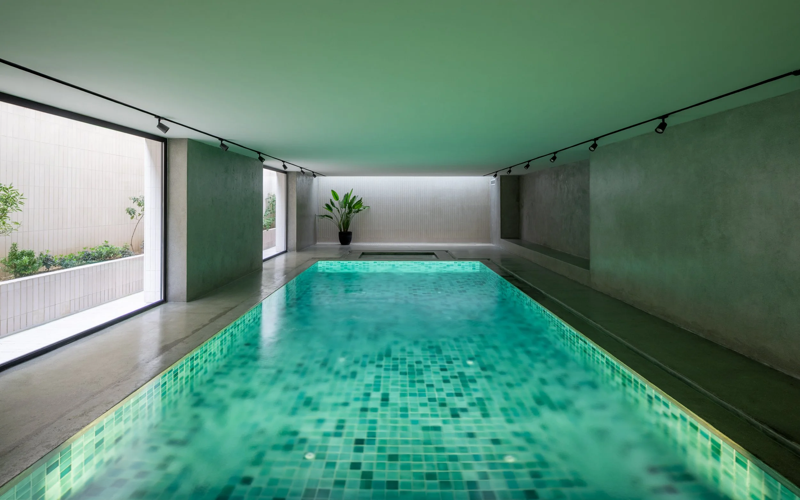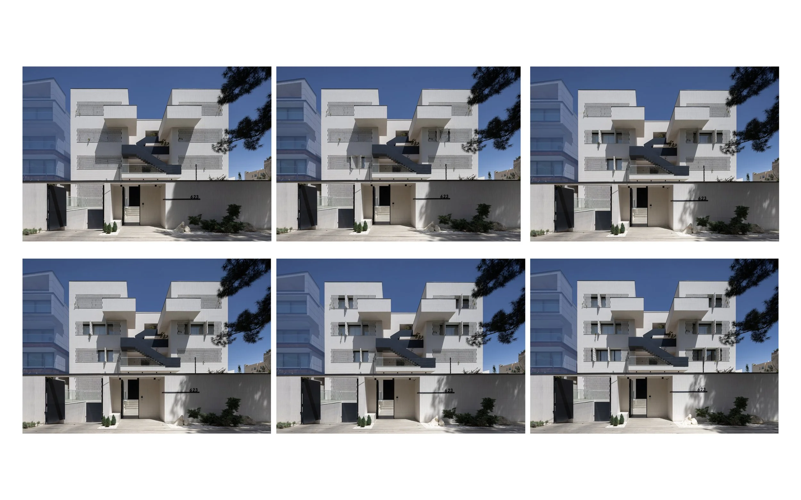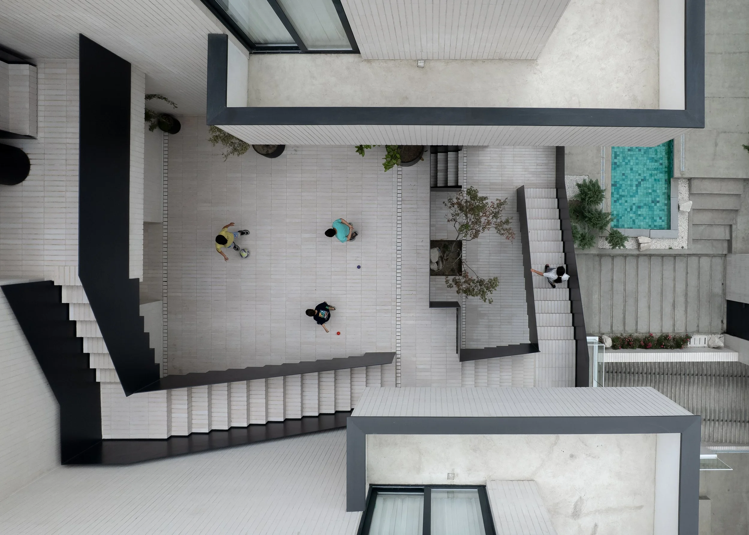
Frenzy Stair
Architect: Sepide Elmi
Design: Sepide Elmi Studio
Location: 212th Street, Mehrshahr, Karaj, Iran
Built Area: 500 m²
Total Area: 1,000 m²
Status: Built
Client: Bistoon Tiles
Construction and Supervision: Aslan Fotouhi
Graphic Design and Drafting: Salar Keshavarz, Hamed Kamalzadeh, Sahar Noori, Parham Ghaderi, Omid Ramezani-Golshan, Kosar Ghafoorinezhad
Photography: Parham Taghioff / Pesia Photography Center
Performance Artist: Ela Lotfi
Video: Pahlavani Brothers
In my experience, stairs have always been an archive of memories —
interstitial spaces often overlooked, confined within a box.
They are unconventional places: for kissing, embracing, mourning, listening to music, sketching, writing, falling, and more.
Frenzy Stair is an integral part of architectural language — an installation that has escaped its habitual confinement, becoming a performative space that stages everyday life.
Moving from the center toward the edge, the stair occupies the threshold between the public and the private, transforming the façade — often reduced to a two-dimensional surface — into a stage for dialogue with the public realm.
The distinction between public and private life profoundly shapes our behavior, our clothing, even the movements of our bodies. At times in history, this distinction has been self-imposed; at others, it has been enforced. The Restless Stair rebels against this imposed separation. While all other architectural elements remain in their usual, unaltered forms, the stair — which conventionally connects levels — refuses to do so.
This project is part of a broader studio research on performative architecture, questioning how space influences everyday life, as well as the conditions of seeing and being seen.






